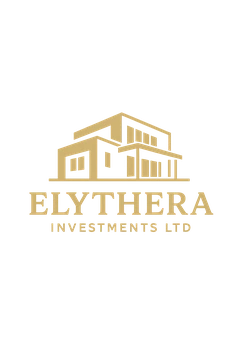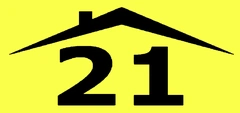4-bedroom detached house fоr sаle
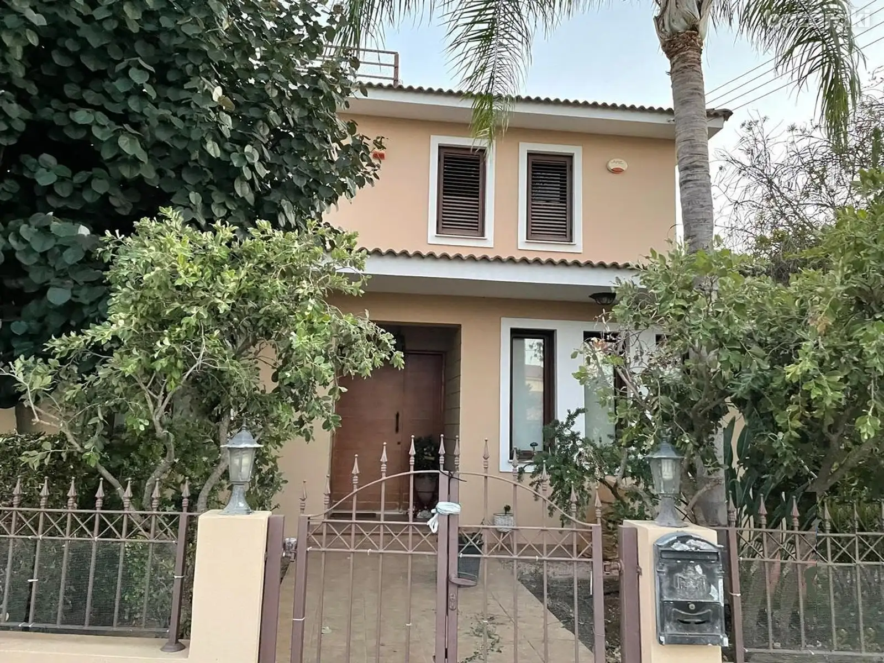
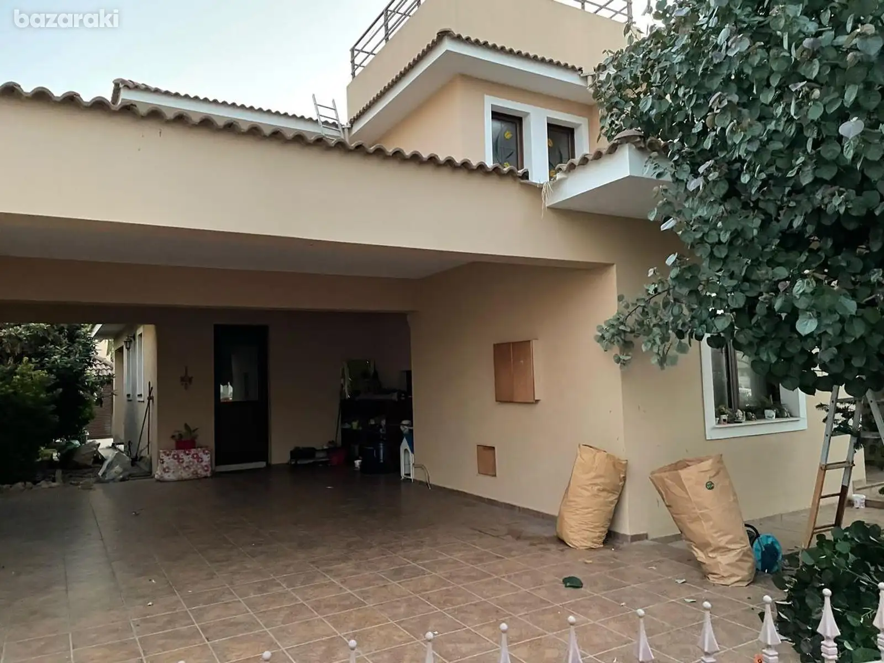


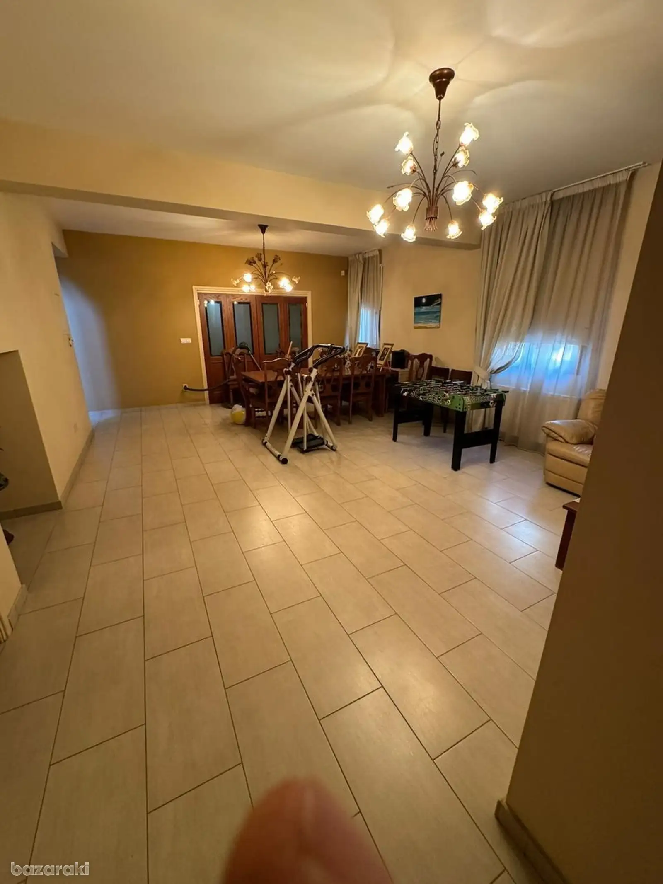
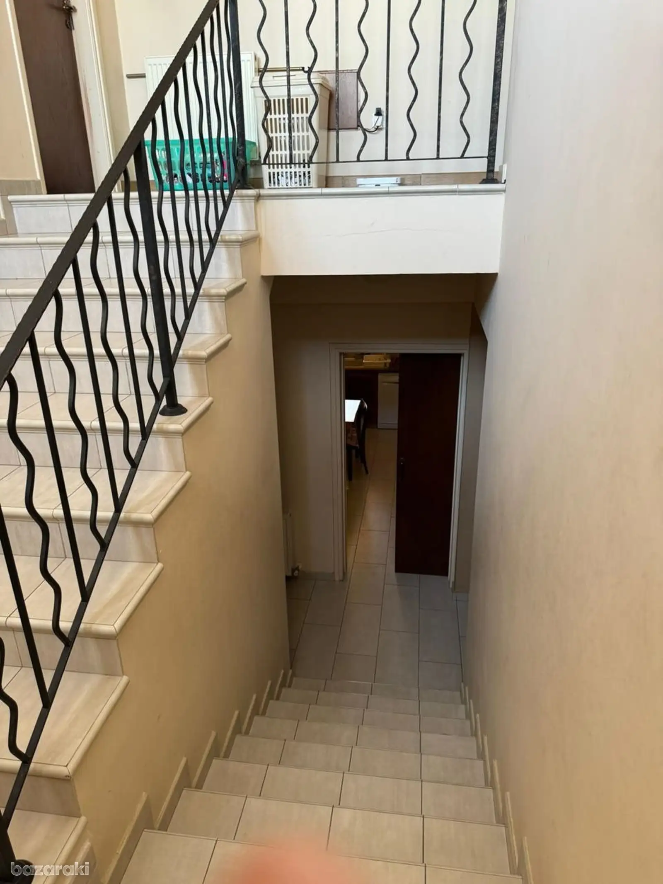
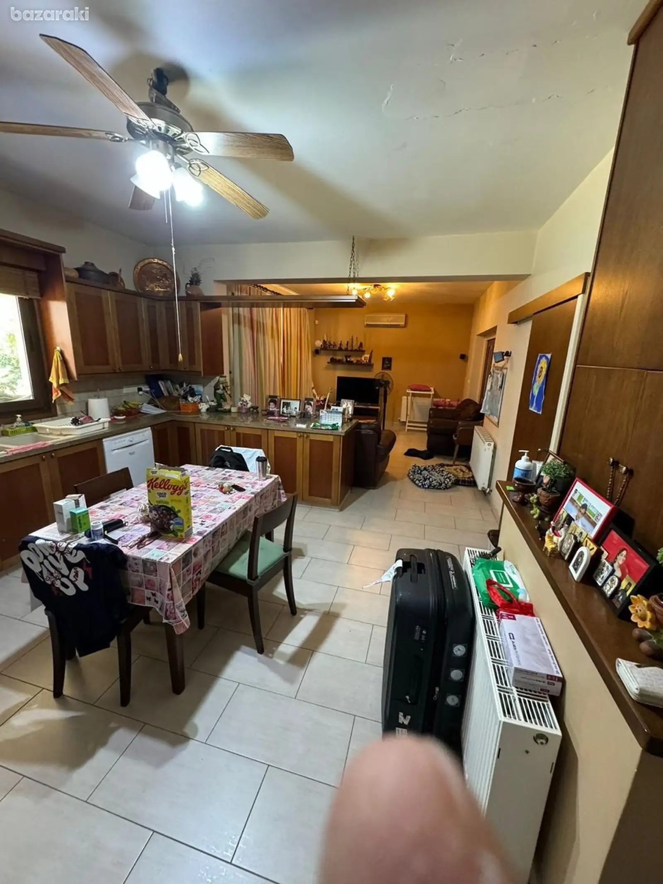
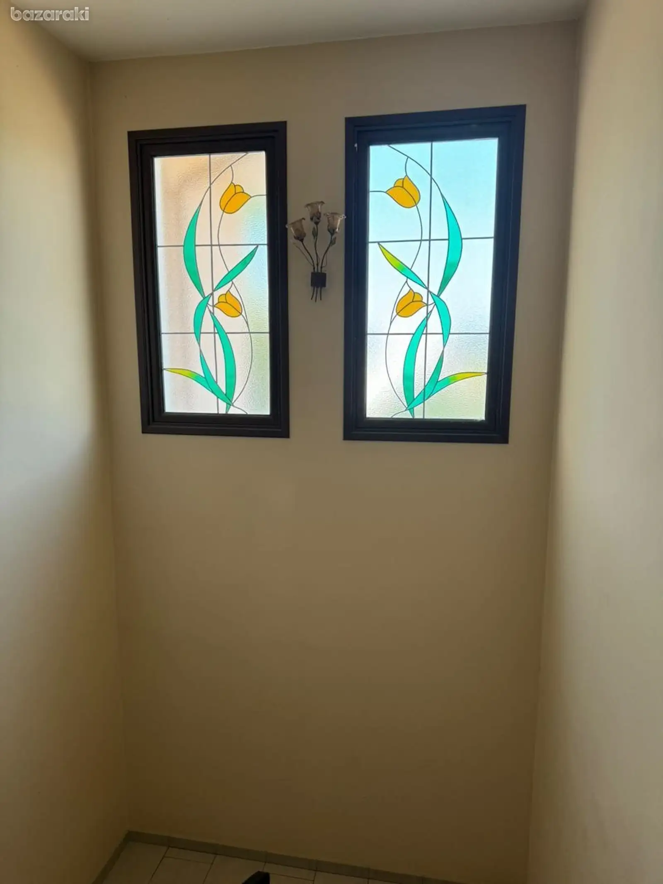
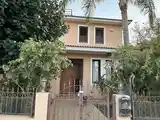
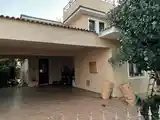
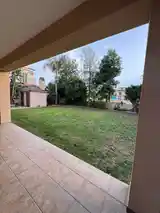

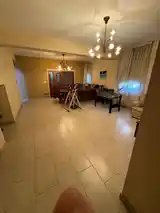
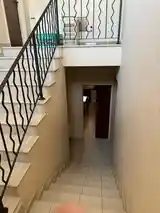
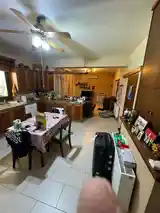
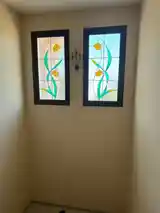
- Reference number: 151943
- Property area: 250 m²
- Type: Detached house
- Parking: Covered
- Condition: Resale
- Plot area: 596 m²
- Furnishing: Appliances οnly
- Included: Storage room
- Postal code: 2311
- Air conditioning: Full, all rooms
- Energy Efficiency: A
- Bedrooms: 4
- Square meter price: €2.120 /m²
- Bathrooms: 2
Make better decisions with median price, value trends and other helpful analytics
Top 10 similar deals near this place on the map

Ανακαλύψτε αυτή την εξαιρετική κατοικία στην περιοχή Λακατάμειας, κοντά σε γνωστά σούπερ μάρκετ όπως το Lidl, που προσφέρουν εύκολη πρόσβαση σε όλες τις καθημερινές σας ανάγκες. Συνδυάζοντας σύγχρονη αρχιτεκτονική με άνετους εσωτερικούς χώρους, αυτή η κατοικία αποτελεί ιδανική επιλογή για οικογένειες που αναζητούν έναν ποιοτικό τρόπο ζωής. Η κατοικία διαθέτει τέσσερα ευρύχωρα υπνοδωμάτια, τρία W.C. και δύο μπάνιαντους, εξασφαλίζοντας επαρκή εξυπηρέτηση για την οικογένεια και τους επισκέπτες σας. Η ευρύχωρη κουζίνα με γρανίτη και τα μοντέρνα έπιπλα της συνδυάζονται αρμονικά με τον ανοικτό σχεδιασμό των χώρων, δημιουργώντας ένα ζεστό και φιλόξενο περιβάλλον. Επίσης διαθέτει γραφείο, ιδιωτική ντουλάπα και αποθήκη για τις επιπλέον σας ανάγκες. Στον εξωτερικό χώρο, η κατοικία περιλαμβάνει έναν πανέμορφο κήπο και χώρο για μπάρμπεκιου, ιδανικό για οικογενειακές συγκεντρώσεις και καλοκαιρινές βραδιές με φίλους. Το σύστημα κεντρικής θέρμανσης με πετρέλαιο, οι κλιματιστικές μονάδες και ο ηλιακός θερμοσίφωνας συνδυάζονται για να προσφέρουν άνεση καθ όλη τη διάρκεια του χρόνου. Η έκταση του οικοπέδου είναι 596 τετραγωνικά μέτρα και σας δίνεται η δυνατότητα να κατασκευάσετε επιπλέον κτίσμα εάν το επιθυμείτε, με εμβαδό 346 τετραγωνικών μέτρων. Επιπλέον, ο χώρος διαθέτει γεώτρηση και σύστημα άρδευσης, ενώ είναι συνδεδεμένος στο αποχετευτικό δίκτυο. Αναφορικά με την τοποθεσία, η κατοικία βρίσκεται σε μια ήσυχη και κυρίως κατοικημένη περιοχή, με κοντινές παροχές όπως τράπεζα, φαρμακείο, κομμωτήριο και κέντρο άθλησης. Σε απόσταση πέντε λεπτών βρίσκονται νηπιαγωγεία, δημοτικά και γυμνάσια, καθώς και παιδική χαρά, εξασφαλίζοντας άμεση προσβασιμότητα σε εκπαιδευτικά ιδρύματα. Η πρόσβαση είναι άριστη μέσω ασφαλτοστρωμένου δρόμου με πρόσοψη 20 μέτρων, ενώ η κατοικία απέχει 6 χιλιόμετρα από τον κεντρικό αυτοκινητόδρομο και 45 χιλιόμετρα από τη θάλασσα, προσφέροντας το τέλειο ισοζύγιο ανάμεσα στη φυσική ομορφιά και την αστική ζωή. Η ενεργειακή κλάση του κτηρίου είναι Α, γεγονός που σημαίνει ότι έχετε πρόσβαση σε χαμηλά έξοδα ενέργειας και φιλικό προς το περιβάλλον τρόπο ζωής. Αν ενδιαφέρεστε να ανακαλύψετε τη μαγεία αυτής της κατοικίας, είμαστε εδώ για να σας καθοδηγήσουμε στην περιήγηση. Ελάτε να δείτε από κοντά αυτό το μοναδικό σπίτι που θα μπορούσε να γίνει το νέο σας αγαπημένο καταφύγιο. Η ΚΑΤΟΙΚΙΑ. Υπάρχει μεγάλος χώρος με γρασίδη στην πίσω αυλή της κατοικίας. Η κατοικία βρίσκεται μέσα σε μεγάλο οικόπεδο με προοπτική κατασκευής πισίνας. Υπάρχει καλυμμένος χώρος στάθμευσης γιά 2 αυτοκίνητα. Βοηθητική κουζίνα στον πάνω όροφο. Discover a beautiful residence perfectly situated close to Lidl in Lakatameia, providing an ideal balance of convenience and tranquility. This stunning home exudes modern architecture, designed with an open plan layout that welcomes natural light and offers a seamless flow throughout the living spaces. This spacious home boasts four generous bedrooms, ensuring ample room for family and guests. Featuring three wellappointed washrooms, including two with elegant bath and shower combinations, this property caters to your comfort and privacy. The presence of a study room offers a peaceful retreat for work or hobbies, while the inviting garden and barbecue area are perfect for outdoor gatherings and relaxation. The kitchen is a chef’s dream, featuring granite countertops and essential appliances, including a cooker, extraction fan, and oven. The walkin closet adds a touch of luxury and practicality to the master suite, while the store room provides additional space for all your storage needs. Additional features include double glazing windows that enhance energy efficiency, gated parking for your peace of mind, and videophone access control for added security. The home is equipped with a water pressure system, threephase electricity cur, and structured cabling to meet modern connectivity needs. Comfort is paramount, with central heating powered by diesel and splitunit air conditioning in each room. Enjoy the benefits of a solar panel water heater, providing ecofriendly solutions to your energy needs. This house holds an impressive Energy Efficiency Class rating of A, showcasing its sustainable design. Constructed in 2006, this home sits on a plot of 596 square meters located within the residential planning zone Ka 5. With a build coefficient of 100.000 and the potential to construct an additional building of 346 square meters, possibilities for expansion abound. A water well with an automated watering system further enhances the propertys functionality, along with a connection to the sewage system. Situated in a thriving community, youll be within walking distance of essential amenities such as banks, pharmacies, beauty salons, bakeries, and parks. Schools for all ages, as well as a gymnastics center and childrens play area, are just a short drive away, making it an ideal locale for families. Enjoy picturesque views of the mountain and town from the comfort of your new home. Access to the property is convenient via a tarmac secondary road with a generous road frontage of 20 meters. The location offers easy travel, with the main highway only 6 kilometers away and the coastline 45 kilometers distant. This residence comes with a ready title deed, ensuring a smooth transition into your new life. Experience the blend of comfort, functionality, and modern living in this exquisite home. Schedule a viewing today to immerse yourself in the lifestyle that awaits you. THE HOUSE. There is a large grassy area in the backyard of the house. The house is located on a large plot with the possibility of building a swimming pool. There is a covered parking space for 2 cars. Auxiliary kitchen on the upper floor.
-
Technical inspection:HOMESURVinfo@homessurv.com+357 22 377 004
-
Legal inspection:M.PARASCHOU LAW Advocates & Legal Consultantsinfo@paraschou.com.cy+357 22 622 262
-
Technical inspection:SQUARE ARCHITECTSp.panayi@cytanet.com.cy+357 99 592 218
-
Legal inspection:CTA LAW FIRM C.T. Antoniou & Co LLCinfo@ctalaw.net+ 357 22 516 838
-
Technical inspection:HOME CHECKandreas.chrysos@hotmail.com+357 96 504 296
Similar ads





Check for updates in favorites section

-
This account has a verified association with E-mongolia
-
Verified since
-
Your ad will be marked as verified
-
Advertising will receive more attention and trust

