5-bedroom villa fоr sаle
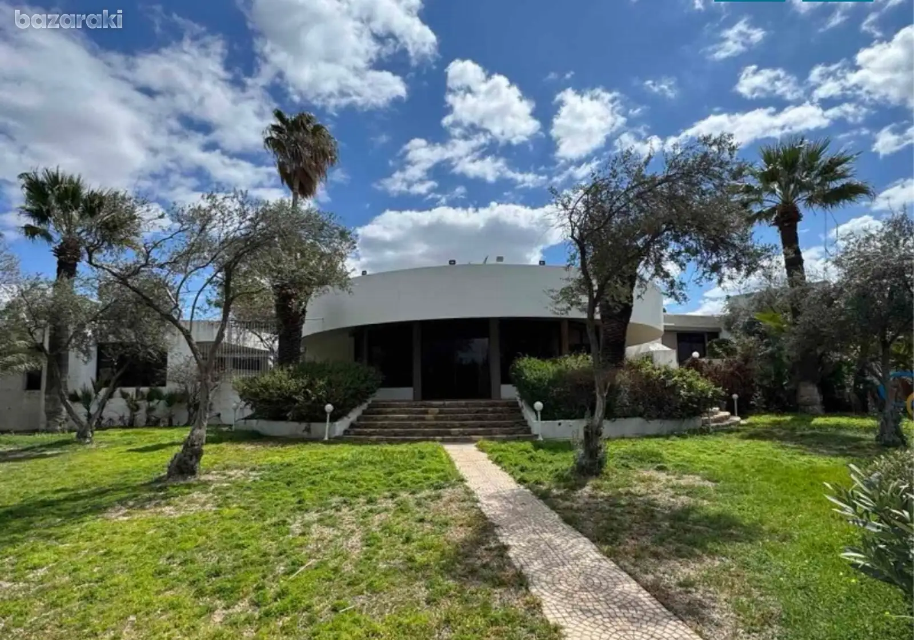
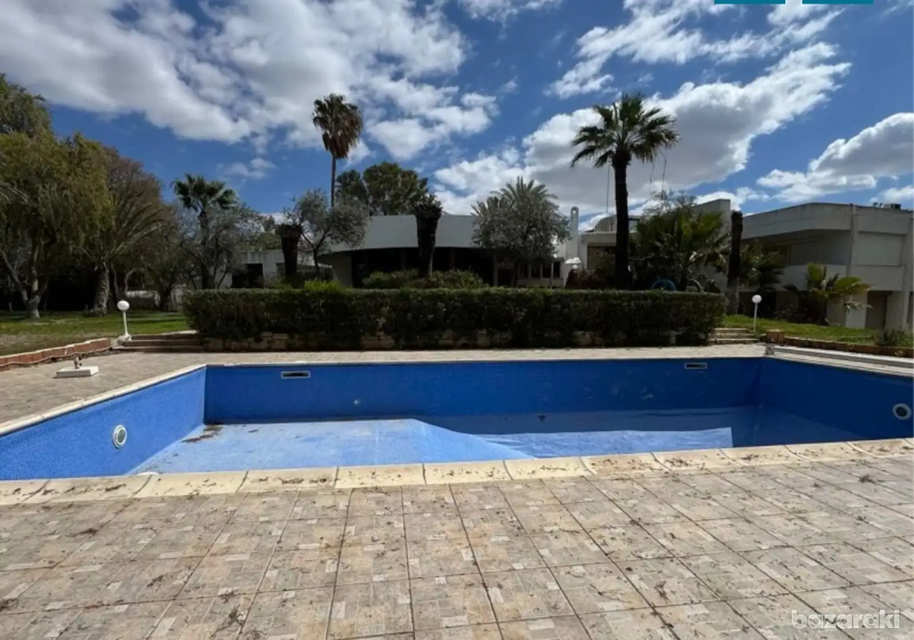
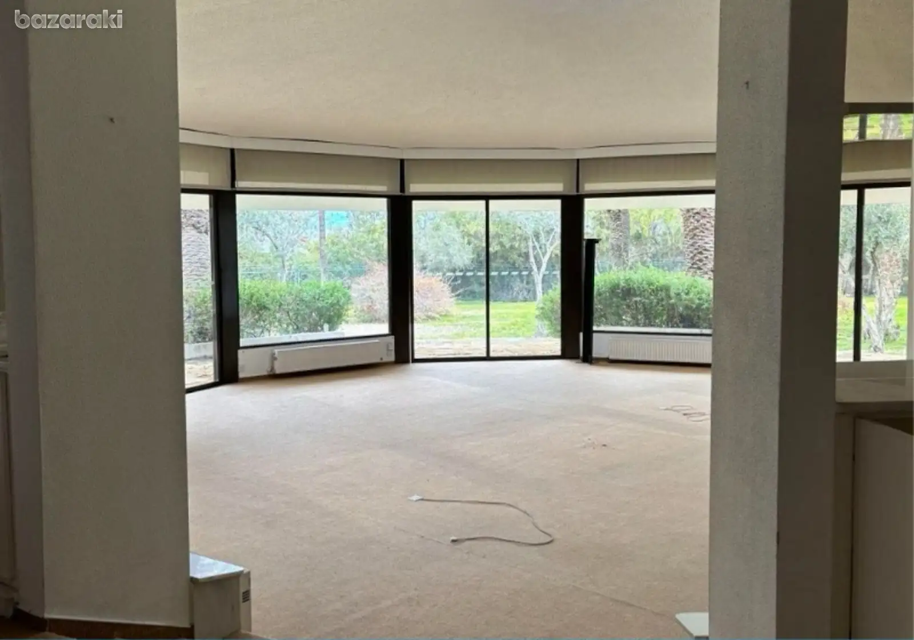
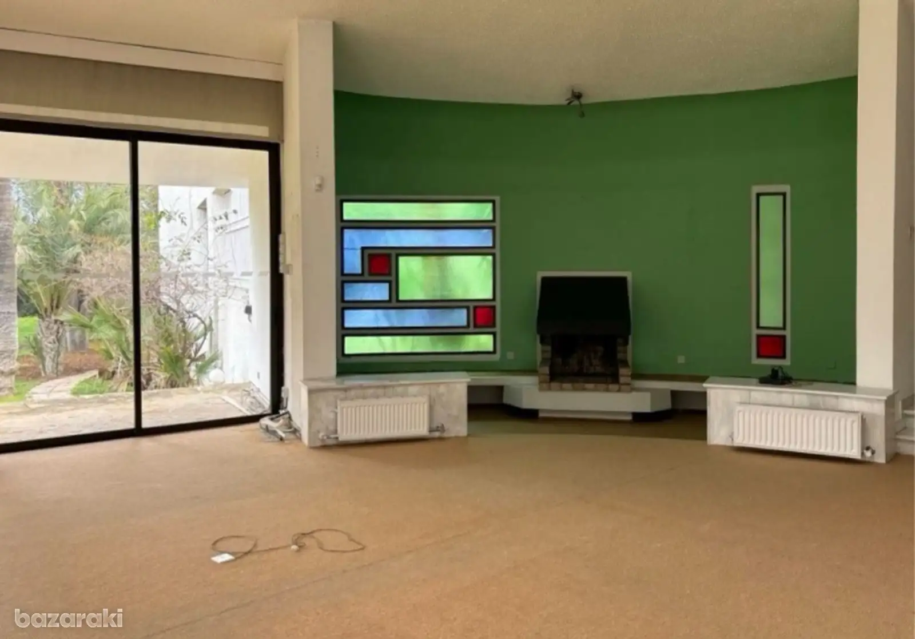
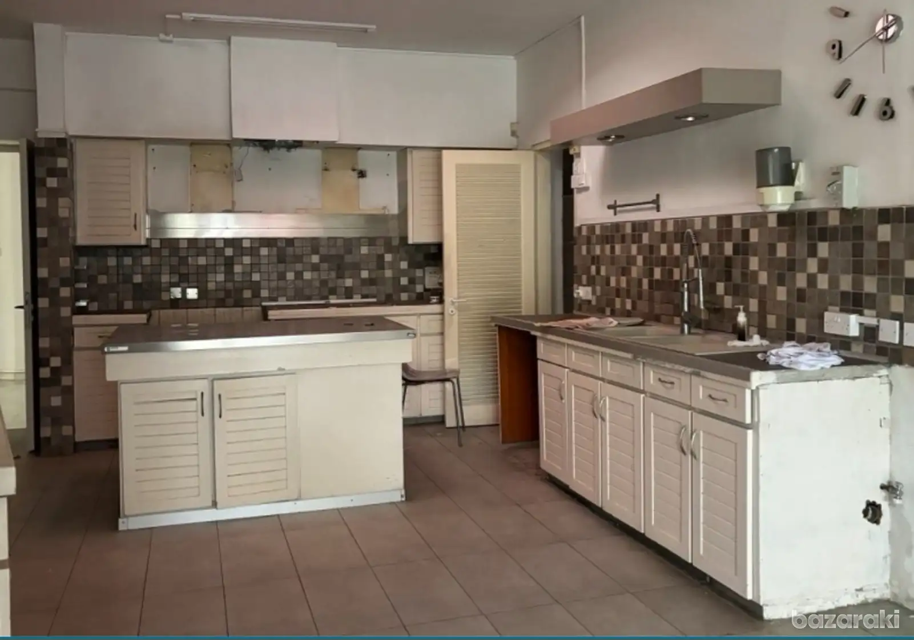
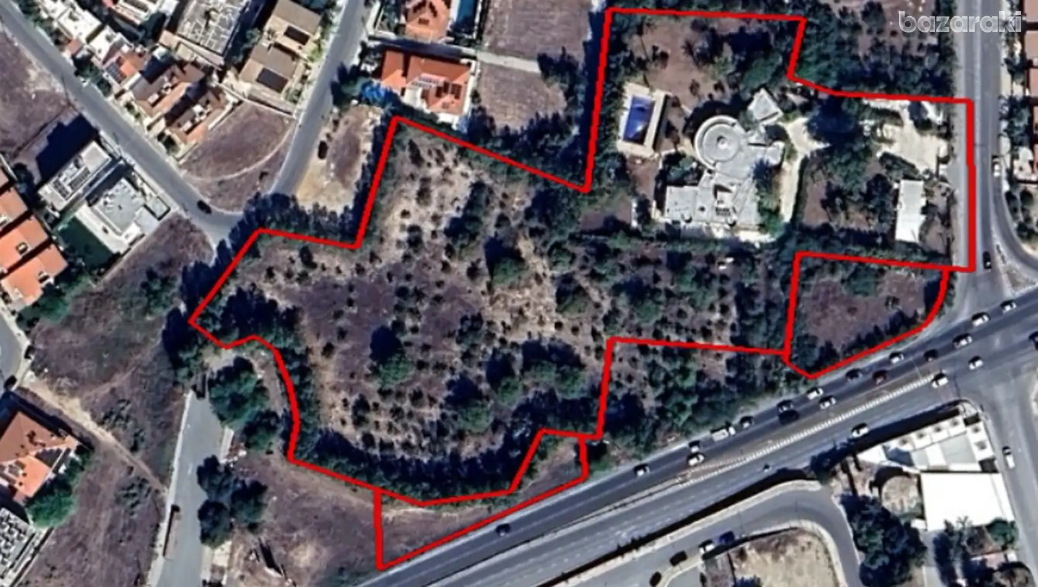
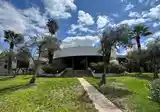
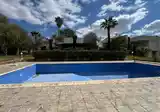
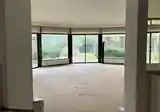
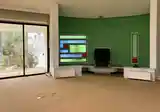
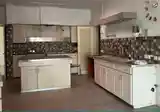

- Reference number: ID 1815990
- Property area: 600 m²
- Type: Villa
- Parking: Covered
- Condition: Resale
- Plot area: 16895 m²
- Furnishing: Unfurnished
- Included: Pool, Garden, Fireplace, Balcony, Playroom, Storage room
- Construction year: Older
- Air conditioning: Partly
- Energy Efficiency: N/A
- Bedrooms: 5
- Square meter price: €7.333 /m²
- Bathrooms: 3
Make better decisions with median price, value trends and other helpful analytics
Top 10 similar deals near this place on the map

1815990 - Villa For Sale, €4,400,000 in the area: Strovolos. The property area is 600 sq m and is located on a plot of 16,895 sq m.
Nicosia, Strovolos
€ 4,400,000
OMEGA real estate Cyprus +35796721261
1815990 - Villa For Sale, €4,400,000 in the area: Strovolos. The property area is 600 sq m and is located on a plot of 16,895 sq m.
Villa For sale, floor: Ground floor, in Strovolos - Agios Vasileios. The Villa is 600 sq.m. and it is located on a plot of 16.895 sq.m.. It consists of: 5 bedrooms (3 Master), 3 bathrooms, 4 wc, 2 kitchens, 2 living rooms and it also has 2 parkings (2 Closed). The property was built in 1983. Its heating is Central with Oil, Solar water system, Boiler, Sound insulation, Thermal insulation, Radiator are also available, it has Alluminum frames, the energy certificate is: Not required and its floors are Tiles, Marble. The property's status is: Needs renovation, it is close to Transportation, Church, Super Market, Mall, University, it has Nature, Openness, Panoramic, Unobstructed view. The Villa is Lower level house, Luxury, Mansion, it is suitable for Investment, Embassy, Storage, Internal staircase, Swimming pool, Garden, Playroom, No shared expences, BBQ, Grass, Trees, Fiber line, Internal yard, Service/Maid’s room, Drains. Price: €4.400.000. Omega Real Estate Cyprus, contact phone: +35722080320, email: gv@omegarealestate.gr, website:
Omega Real Estate Cyprus Ltd AM1097 AA310/E
The house has an area of 600sqm. The ground floor comprises of a living room, dining room, bar, library, guest toilet, kitchen with dining area, cellar and four en-suite bedrooms. The basement consists of one en-suite guest bedroom, maid’s room, laundry room and covered parking spaces. Externally there is a swimming pool, an auxiliary building/garage and a spacious garden.
The total land area of the asset is 16,895sqm. There is a division permit that will divide the asset into 7 plots.
The immediate area of the property comprises of residential developments that enjoys great accessibility towards Nicosia city centre and the motorway.
The asset falls within planning zone Kα6 with building density coefficient of 90%, coverage coefficient of 50%, in 2 floors and a maximum height of 10m.
ID
1815990
-
Technical inspection:HOME CHECKandreas.chrysos@hotmail.com+357 96 504 296
-
Legal inspection:M.PARASCHOU LAW Advocates & Legal Consultantsinfo@paraschou.com.cy+357 22 622 262
-
Technical inspection:SQUARE ARCHITECTSp.panayi@cytanet.com.cy+357 99 592 218
-
Legal inspection:CTA LAW FIRM C.T. Antoniou & Co LLCinfo@ctalaw.net+ 357 22 516 838
-
Technical inspection:HOMESURVinfo@homessurv.com+357 22 377 004
Similar ads




Check for updates in favorites section

-
This account has a verified association with E-mongolia
-
Verified since
-
Your ad will be marked as verified
-
Advertising will receive more attention and trust








