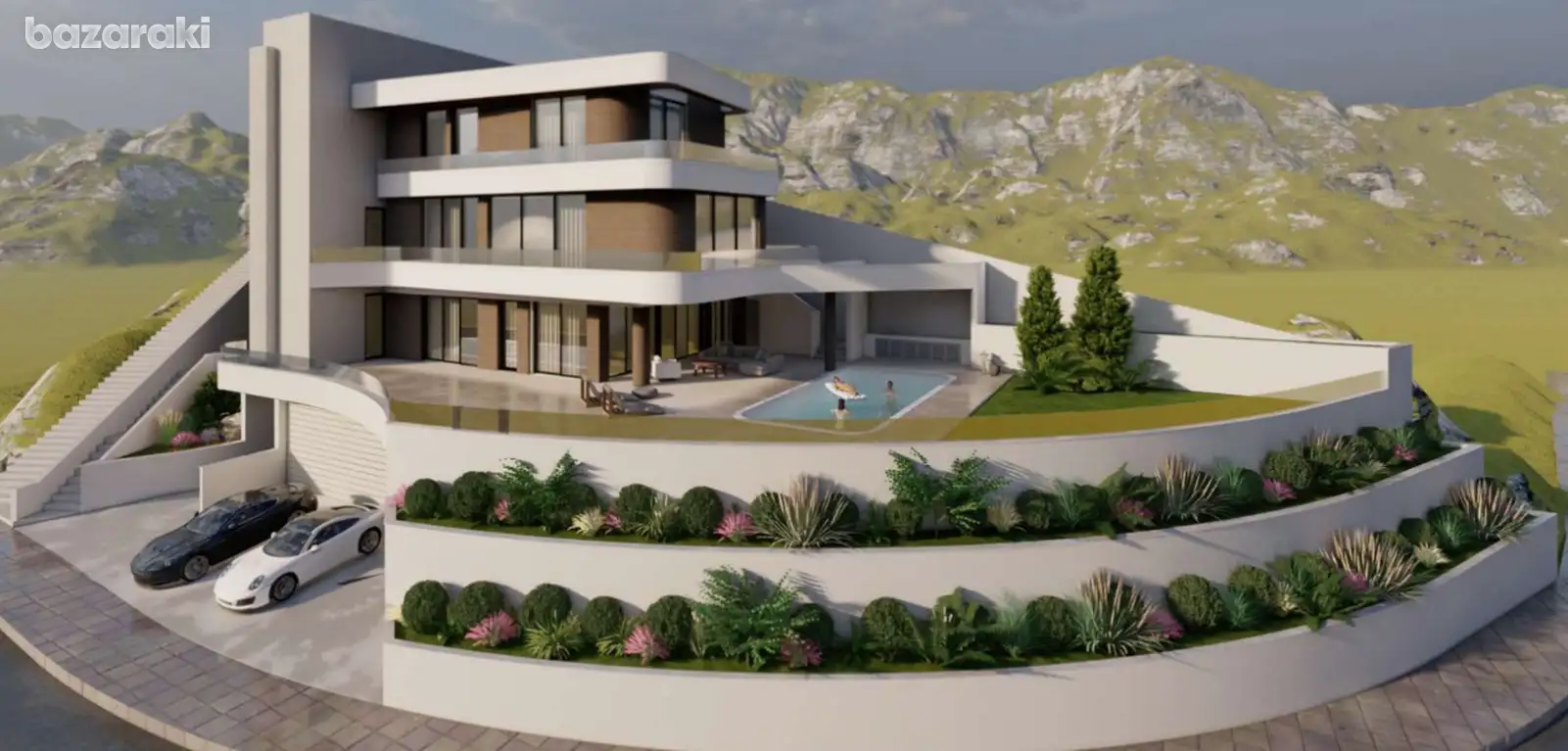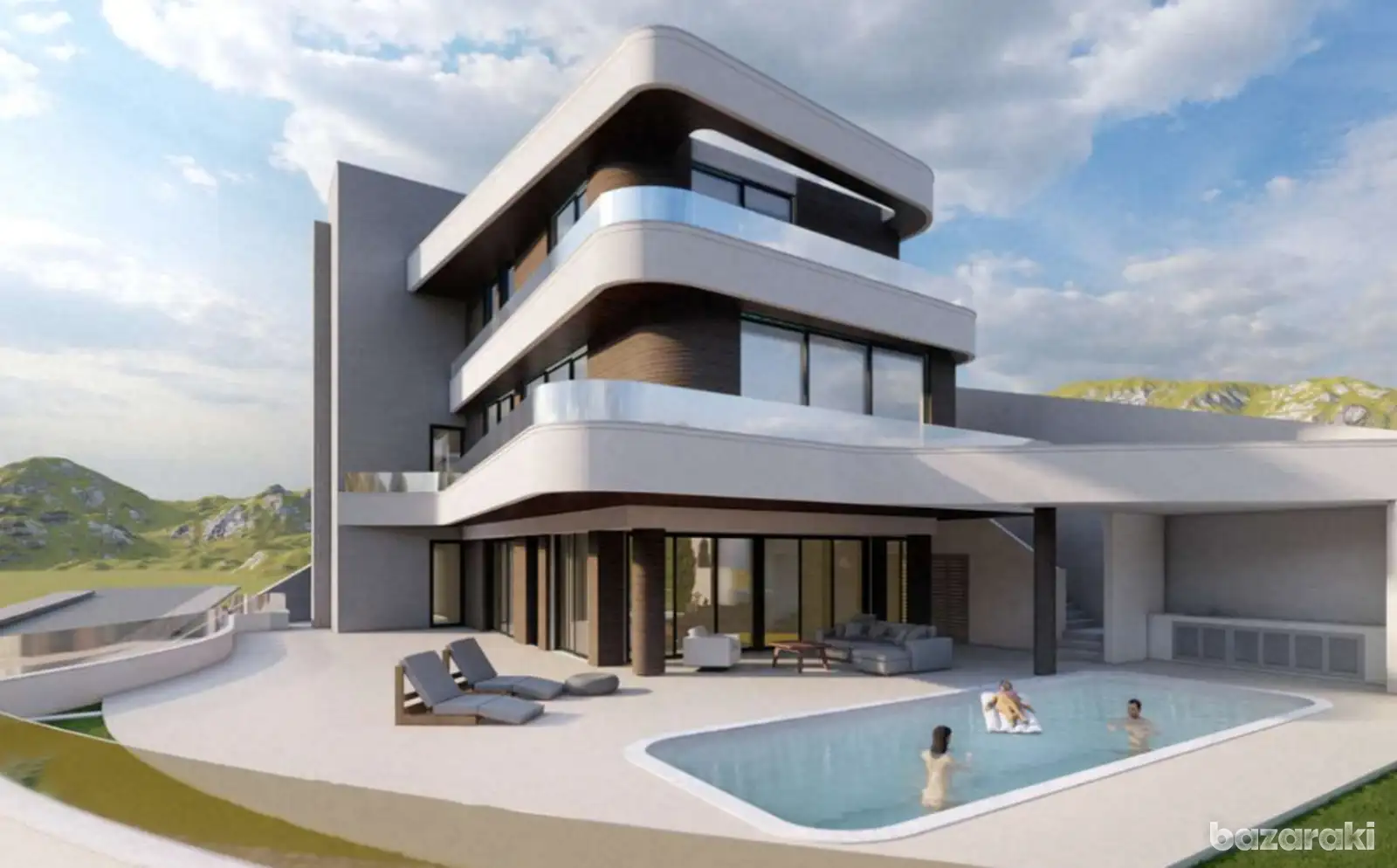6-bedroom detached house fоr sаle




- Reference number: 6216
- Property area: 675 m²
- Type: Detached house
- Parking: Covered
- Condition: Under construction
- Plot area: 890 m²
- Energy Efficiency: A
- Bedrooms: 6
- Square meter price: €5.852 /m²
- Bathrooms: 5+
Make better decisions with median price, value trends and other helpful analytics
Top 10 similar deals near this place on the map

6-Bedroom Villa in Agios Tychonas
Living & Dining
The living and dining area is the grand centerpiece of the villa, offering expansive proportions designed for both family life and sophisticated entertaining. Large floor-to-ceiling windows frame views of the landscaped gardens, while natural light floods the interior, creating a warm and inviting atmosphere.
The open-plan design ensures seamless interaction between dining and lounging areas, making it easy to host elegant dinners, relaxed family gatherings, or lively social occasions. Elegant finishes and thoughtful details add an air of refinement to every corner.
Kitchen
The kitchen is both a statement of style and a hub of functionality. Crafted with high-end cabinetry, premium countertops, and state-of-the-art appliances, it is perfect for everyday cooking as well as entertaining on a grand scale.
Its generous layout provides abundant storage and workspace, while a central island offers a casual dining option or a focal point for social interaction. Positioned next to the dining area, it blends seamlessly into the flow of the home, keeping the heart of family life connected.
Master Suite
The master bedroom is designed as a luxurious private retreat. It features a spacious sleeping area, a walk-in wardrobe, and an elegant en-suite bathroom. Large glass doors open onto a private veranda, creating a serene connection to the outdoors.
This suite offers not just comfort but a sense of indulgence, combining privacy, space, and style to create an environment where relaxation feels effortless.
Additional Bedrooms
The villa includes five additional bedrooms, each thoughtfully designed to combine comfort with versatility.
Two of the bedrooms are ideally suited as children’s rooms, with ample natural light and built-in storage. Another serves as a stylish guest suite, ensuring visitors enjoy the same level of comfort as the rest of the household. A further bedroom can be tailored into a home office or study, supporting modern work-from-home lifestyles. The final bedroom offers flexibility, adapting to the evolving needs of the family.
Bathrooms
The residence features multiple bathrooms, each finished with premium materials, elegant tiling, and high-quality fixtures. The en-suite bathrooms provide convenience and privacy for the master and guest suites, while the additional family bathrooms ensure comfort for the entire household.
Thoughtful layouts and refined design create a spa-inspired atmosphere, transforming daily routines into moments of luxury.
Outdoor Living
Set on a generous 850 m² plot, the villa offers extensive outdoor spaces designed for both leisure and entertainment. Landscaped gardens frame the property, while covered verandas provide shaded retreats throughout the day.
There is ample room for the addition of a private swimming pool, creating the ultimate setting for summer gatherings, al fresco dining, and relaxation under the Mediterranean sun.
Lifestyle & Amenities
Located in Agios Tychonas, one of Limassol’s most prestigious residential areas, the villa provides a balance of exclusivity and convenience. Beaches, luxury resorts, international schools, and shopping destinations are just minutes away, while the serene setting ensures privacy and tranquility.
Key Highlights
Prestigious villa in Agios Tychonas, Limassol
Six spacious bedrooms, including a luxurious master suite
Expansive living and dining area with open-plan design
Modern kitchen with premium finishes and appliances
Multiple bathrooms with elegant fixtures and spa-inspired design
Large private plot of 850 m² with landscaped gardens
Covered verandas and potential for a swimming pool
Delivery 18 months after permit issuance
Ideal for families seeking luxury, space, and a prime location
-
Technical inspection:HOME CHECKandreas.chrysos@hotmail.com+357 96 504 296
-
Legal inspection:CTA LAW FIRM C.T. Antoniou & Co LLCinfo@ctalaw.net+ 357 22 516 838
-
Technical inspection:SQUARE ARCHITECTSp.panayi@cytanet.com.cy+357 99 592 218
-
Legal inspection:M.PARASCHOU LAW Advocates & Legal Consultantsinfo@paraschou.com.cy+357 22 622 262
-
Technical inspection:HOMESURVinfo@homessurv.com+357 22 377 004
Similar ads




Check for updates in favorites section

-
This account has a verified association with E-mongolia
-
Verified since
-
Your ad will be marked as verified
-
Advertising will receive more attention and trust







