5-bedroom detached house fоr sаle
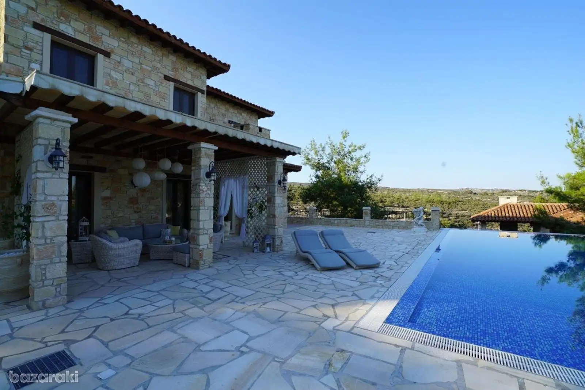
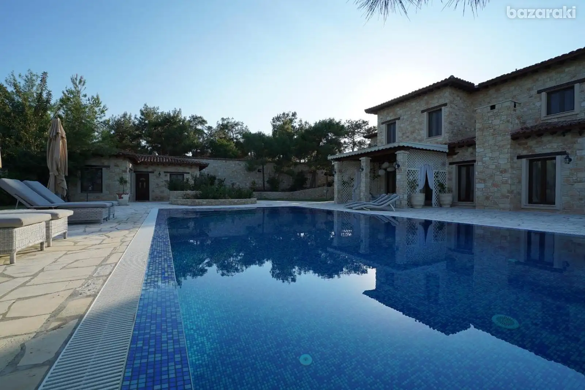
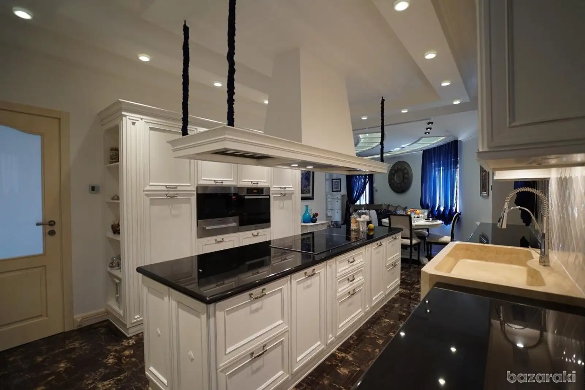
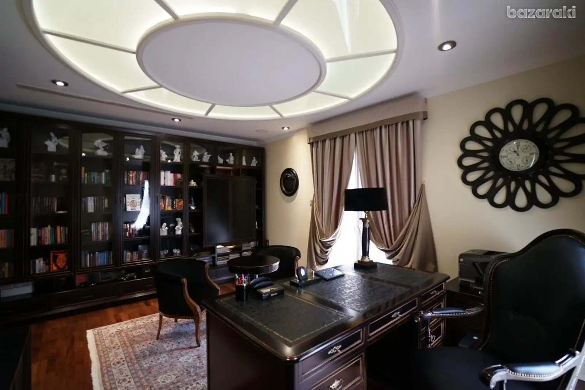
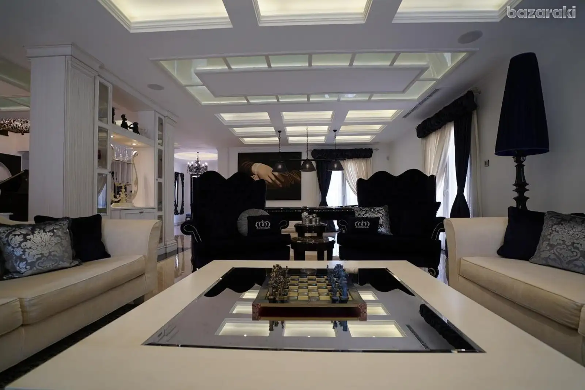
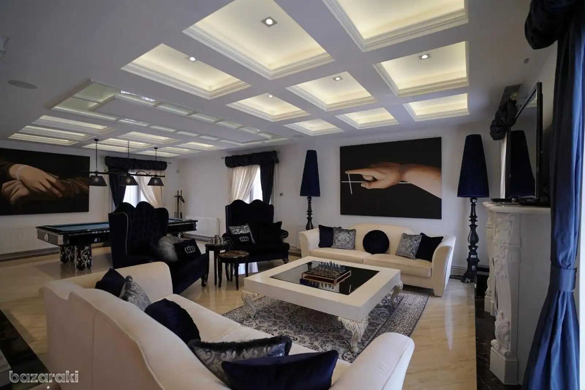
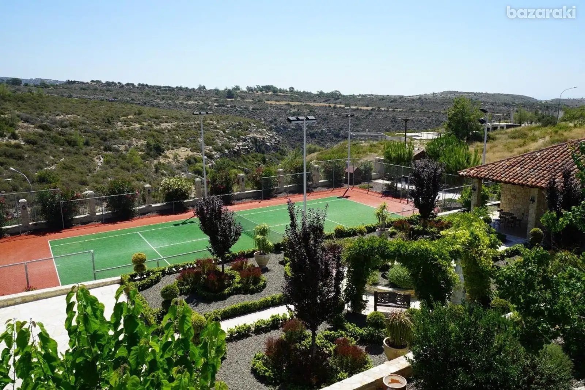
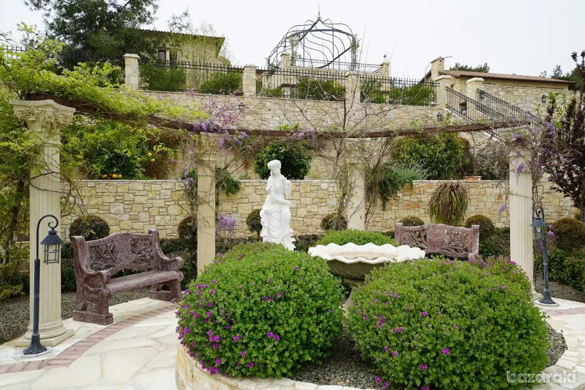
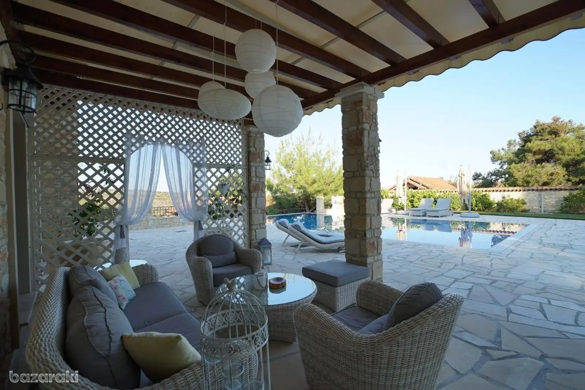
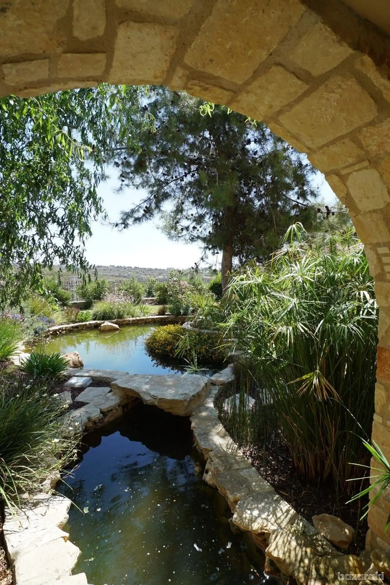
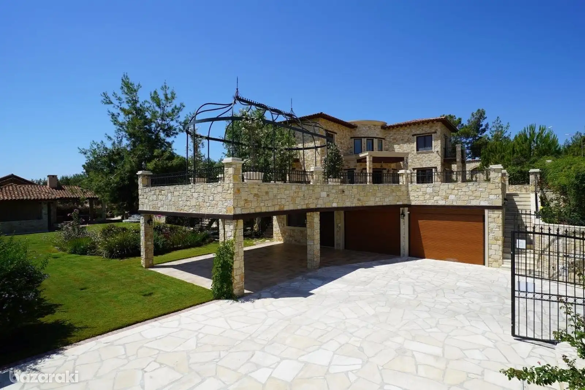
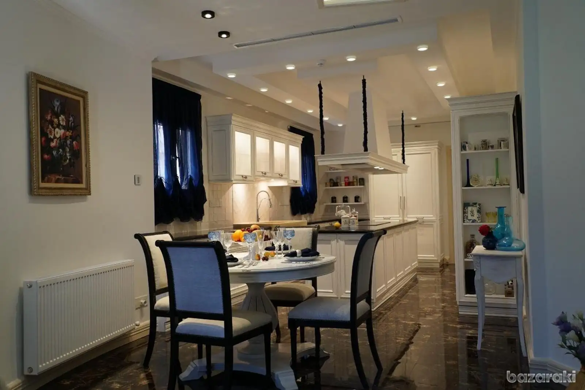
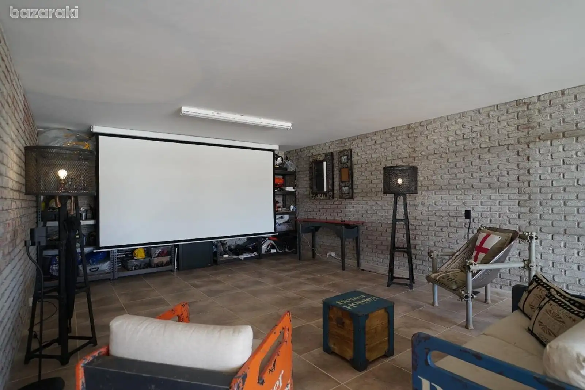
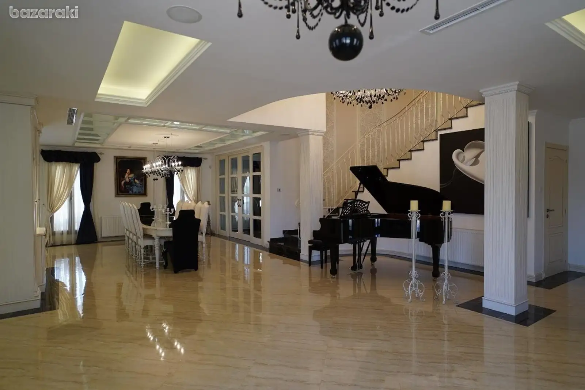

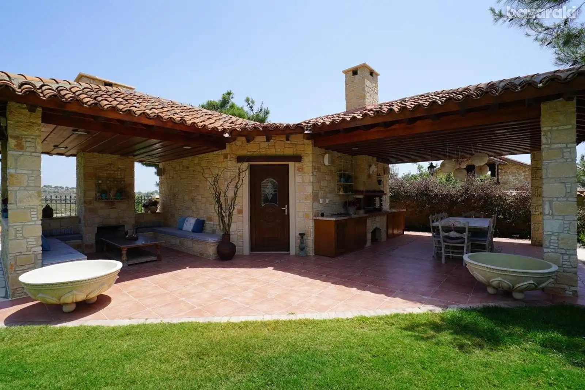


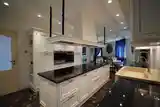
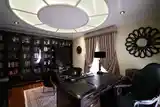
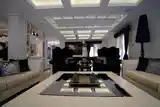
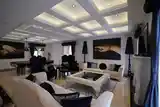
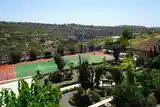
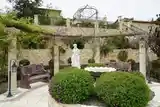
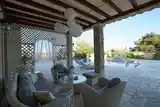
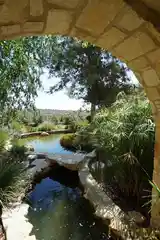
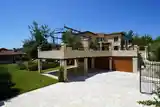
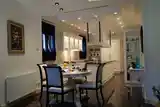
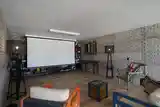
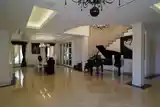
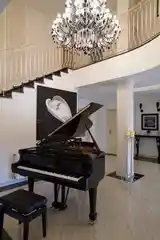
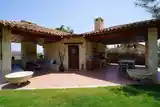
- Reference number: 231527
- Εμβαδόν ακινήτου: 400 m²
- Τύπος: Μονοκατοικία
- Χώρος Στάθμευσης: Οχι
- Κατάσταση: Μεταπώληση
- Εμβαδό οικοπέδου: 4500 m²
- Περιλαμβάνει: Πισίνα, Αποθήκη, Ασανσέρ
- Κλιματιστικα: Σε όλα τα δωμάτια
- Ενεργειακή Απόδοση: Α
- Υπνοδωμάτια: 5
- Square meter price: €16.250 /m²
Λάβετε καλύτερες αποφάσεις με τη μέση τιμή, αναλυτικά στοιχεία
Κορυφαίες 10 παρόμοιες προσφορές κοντά σε αυτό το μέρος

Luxury Home for Sale in Souni, Limassol, Cyprus
Main Building: 400 m²
Guest House: 60 m²
Barbecue Area: 60 m²
Gym: 50 m²
Garage: 100 m²
Servant's Quarters: 20 m²
Plot: 4500 m²
The house has a ready title and is registered to a company, eliminating additional transfer fees upon the transaction. 100% of the company’s shares will be transferred to the new owner in accordance with Cypriot law.
Property Description:
Main Building:
First Floor: Kitchen, family room, laundry room, open-plan living and dining area, guest toilet, study. Custom furniture, air conditioning in every room.
Second Floor: Four bedrooms, each with an en-suite bathroom, including a 30 m² balcony.
Garage:
Automatic gates, accommodates 3 cars inside, 2 covered parking spaces outside, and up to 10 cars on two open levels.
Servant's Quarters:
Fully equipped, designed for two people, located next to the garage.
Infinity Pool:
Size 6 m x 12 m, with built-in jacuzzi.
Fence:
Stone masonry with wrought iron bars, height 2.20 m.
Irrigation System:
Complete water supply system connected to a private well.
Solar and Gas Water Heating Systems:
Provide year-round hot water supply.
Outdoor Fireplace:
Located in the barbecue area, equipped with electrical outlets and lighting.
Perimeter Lighting.
Pond with Waterfall:
Decorated with natural stone.
Garden Watering Connections:
6 points connected to a private water source.
Indoor Fireplace (Gas).
Security Alarm and Cameras:
For perimeter protection of the house.
High-Speed Internet (Fiber Optic).
Double-Glazed Windows:
PVC windows in all buildings.
Designer Kitchen:
Granite countertops and built-in appliances.
Parquet Flooring in Bedrooms.
Marble/Ceramic Flooring.
Entertainment and Energy Management System.
Central Heating (Gas).
Guest House (60 m²):
Bedroom, bathroom, kitchen, and living room. Custom furniture, doors, and kitchen.
Sauna:
Toilet, shower, and relaxation area, connected to the barbecue area and fireplace.
Gym:
Toilet, shower, and bar.
Tennis Court:
Size 36 m x 18 m.
Garden:
Decorative garden, orchard, and exclusive French-style garden.
-
Technical inspection:SQUARE ARCHITECTSp.panayi@cytanet.com.cy+357 99 592 218
-
Legal inspection:M.PARASCHOU LAW Advocates & Legal Consultantsinfo@paraschou.com.cy+357 22 622 262
-
Technical inspection:HOME CHECKandreas.chrysos@hotmail.com+357 96 504 296
-
Legal inspection:CTA LAW FIRM C.T. Antoniou & Co LLCinfo@ctalaw.net+ 357 22 516 838
-
Technical inspection:HOMESURVinfo@homessurv.com+357 22 377 004
Σχετικές αγγελίες




Έλεγχος για ενημερώσεις στα Αγαπημένα

-
This account has a verified association with E-mongolia
-
Verified since
-
Your ad will be marked as verified
-
Advertising will receive more attention and trust







