Κτίριο οικιστικά διαμερίσματα εμβ 375τμ στρόβολος
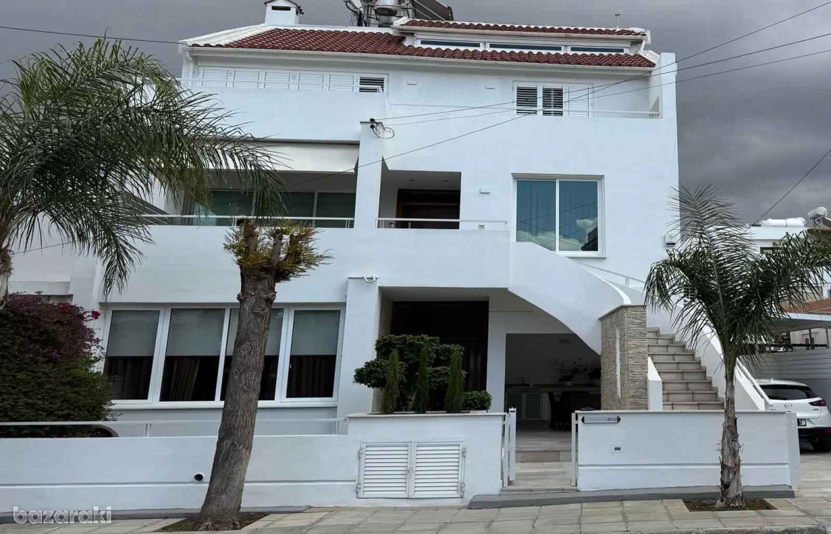
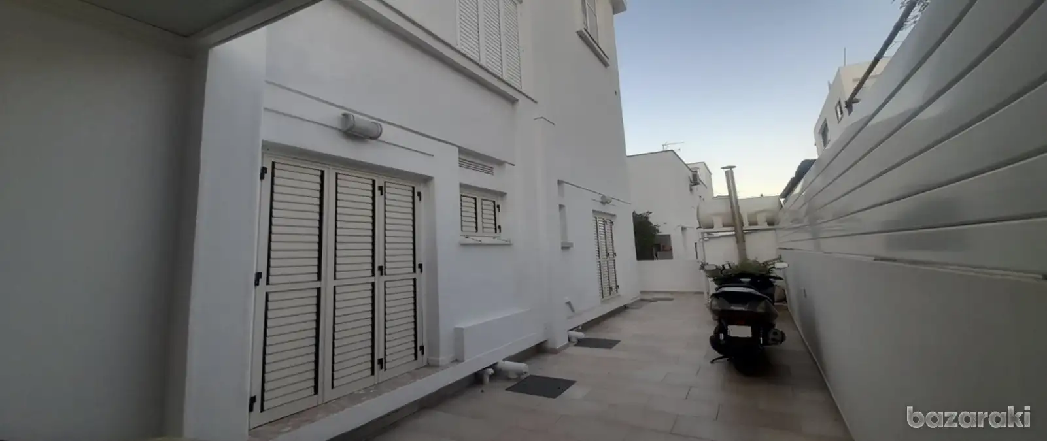
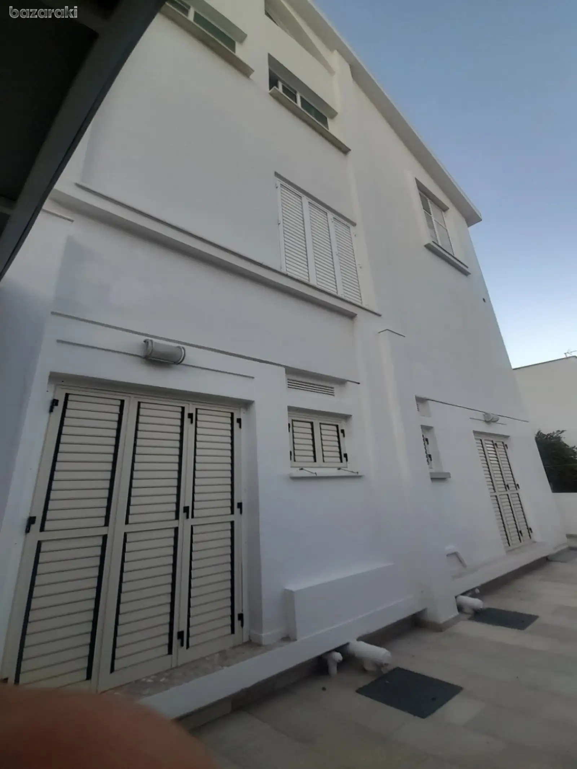
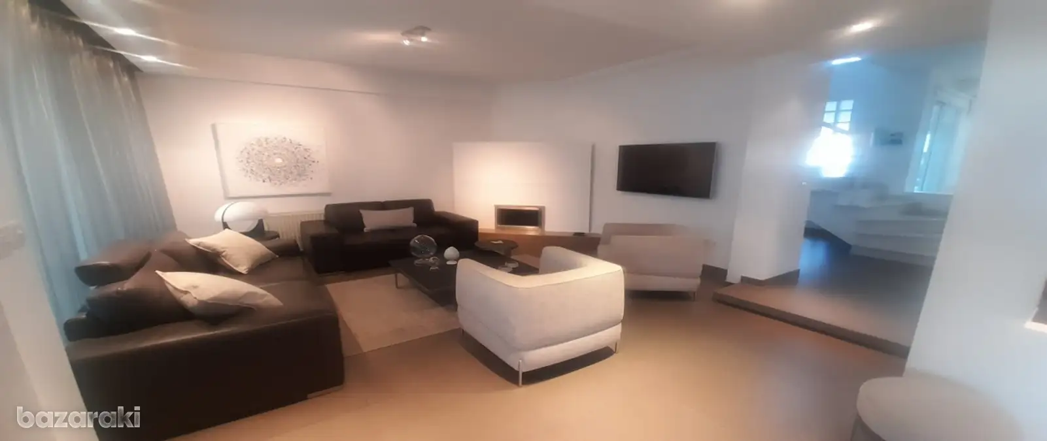
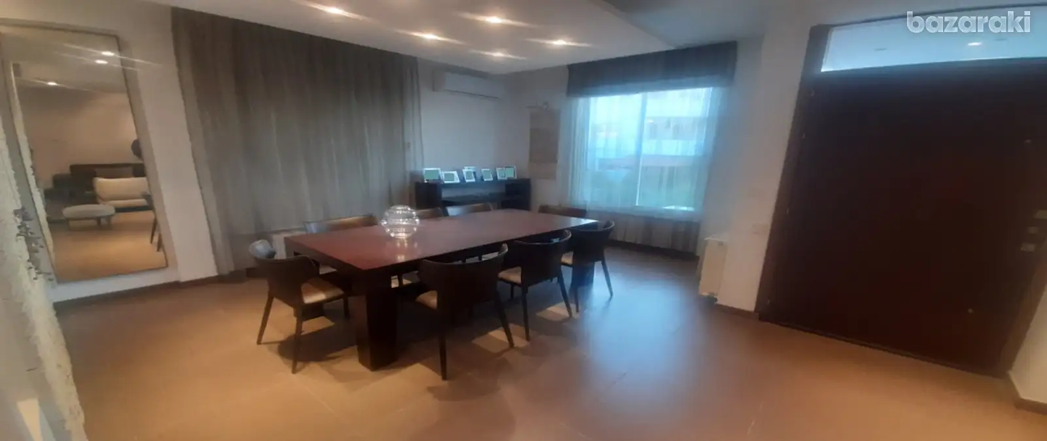
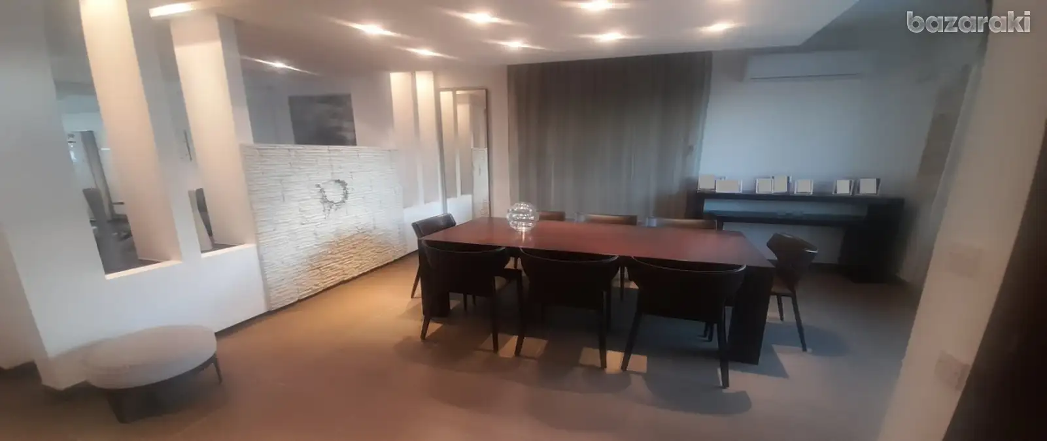
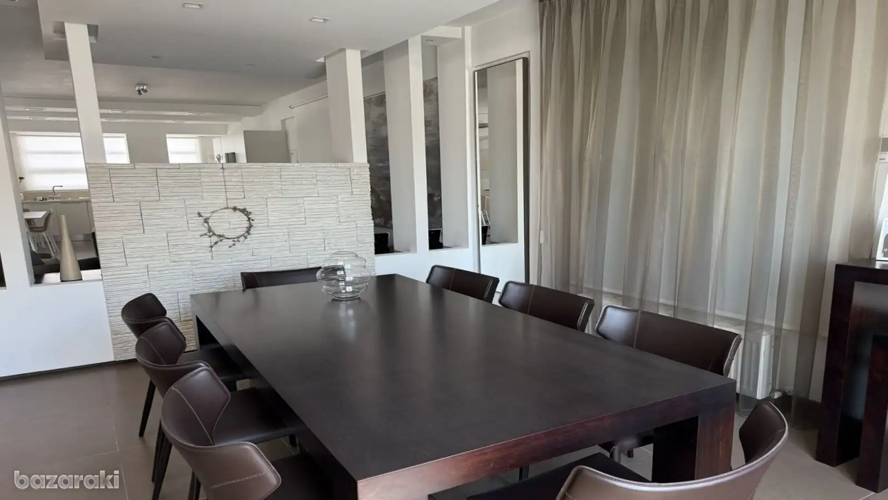
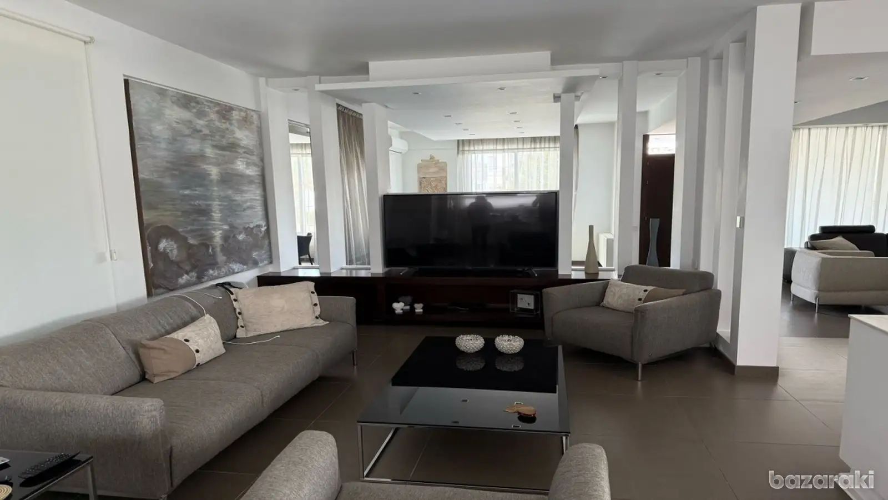
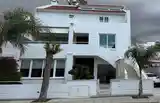

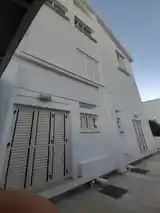





Λάβετε καλύτερες αποφάσεις με τη μέση τιμή, αναλυτικά στοιχεία
Κορυφαίες 10 παρόμοιες προσφορές κοντά σε αυτό το μέρος

ΚΤΙΡΙΟ Βρίσκεται σε προνομιούχα περιοχή στον Στρόβολο κοντά σε όλες τις διευκολύνσεις και υπηρεσίες σε απόσταση με τα πόδια. Το κτίριο είναι σε άριστη κατάσταση ανακαινισμένο πλήρως το 2013 σε μοντέρνα γραμμή, με open plan κουζίνα, καθιστικά, τραπεζαρίες, μεγάλες βεράντες φωτεινό και διαμπερές με άνετους χώρους και μεγάλα υπνοδωμάτια. ΑΝΑΣΚΟΠΗΣΗ ΤΟΥ ΚΤΙΡΙΟΥ Το κτίριο αποτελείται από δύο 2 κατοικίες Α. Ισόγειος κατοικία - με δύο υπνοδωμάτια. - μεγάλη κουζίνα. - σαλόνι. - τραπεζαρία. - βεράντες στην πρόσοψη και έξω από την κουζίνα. - μπάνιο, ντούς και 2 τουαλέτες. - κλιματιστικά. - ηλιακό και ηλεκτρικό θερμοσίφωνα. Β. Ανώγειος κατοικία - αποτελείται από 3 επίπεδα, τον πρώτο όροφο με την κουζίνα και τα καθιστικά, τον δεύτερο όροφο με τα υπνοδωμάτια και τον τρίτο όροφο με την σοφίτα. - με μεγάλη open plan κουζίνα με τραπεζαρία και καθιστικό πλήρως εξοπλισμένη. - σαλόνι. - τραπεζαρία. - τουαλέτα για ξένους. - με τρία 3 ευρύχωρα υπνοδωμάτια με μεγάλα εντοιχισμένα ερμάρια. - το κυρίως υπνοδωμάτιο διαθέτει γκαρταρόπα. - σοφίτα που λειτουργεί σαν γραφείο αλλά μπορεί να χρησιμοποιηθεί και σαν 4ον υπνοδωμάτιο ή παιγνιδότοπος ή αποθήκη. - αποθήκη με πρόσβαση από την σοφίτα. - τέσσερεις βεράντες, μία έξω από το σαλόνι, μία έξω από την κουζίνα και δύο έξω από τα υπνοδωμάτια. - ηλιακό και ηλεκτρικό θερμοσίφωνα. - κλιματιστικά σε όλους τους χώρους. - κεντρική θέρμανση με πετρέλαιο. - ζεστό νερό με τον ήλιο, ηλεκτρισμό, κεντρική θέρμανση. - ψησταριά. - καλυμμένο χώρο στάθμευσης. ΑΠΟΔΟΣΗ ΤΟΥ ΑΚΙΝΗΤΟΥ Σε περίπτωση Επενδυτή το ακίνητο μπορεί να δώσει απόδοση το λιγότερο 5.5% ετησίως. Building with title deed, with appliances, residential apartments, with built area of 375 sqrm, area 259 sqrm, in the area of Strovolos within Nicosia district. It is within close proximity to: Municipality Of Strovolos, Municipality Of Strovolos, Perikleous and Perikleous. Has also appliaces including: Cooker, Dryer, Extraction fan, Fridge, Oven, Washing machine. Main features include: Garden, store room, walk in closet, granite kitchen, study room, open plan layout, double glazing, gated parking, videophone access control, ceramic tiles, modern architecture, en suite bath/shower, shutters, attic, fireplace, three phase current, barbecue, strctured cabling. Central Heating: with diesel. The building uses split-unit aiconditioners in each room. It also has a water heater working with : solar panels, electricity. The Energy Efficiency Class of the building is A. The Building was constructed in 1996 and was renovated in 2013. The building is easy to manage and quiet, since it is small size and is comprised of 2 units. Electricity, Telephone, Water Connection, Connected to sewage system,Τhe plot area is 259 square meters. Within planning zone Ka 4.Mainly residential area Walking distance from: bank, pharmacy, hair dresser, beauty salon, corner shop, bakery, park. 5 minutes from: nursery, primary school, secondary school, university, supermarket, childrens play area, communal swimming pool, gymnastics center, Church. View: mountain, town. Condition: Excellent condition. Other Features: On a hilltop., Spacious, Bright. The type of road leading to the property is tarmac secondary road. There is road frontage of 12 meters. The investment is € 1,467 per covered square meter. The property has no VAT tax. This Building has title deed ready. Has distance from main higway 3.3 km. Has distance from from sea or beach of 44 km. BUILDING Located in a prime area in Strovolos close to all amenities and services within walking distance. The building is in excellent condition, fully renovated in 2013 in a modern style, with open plan kitchen, living rooms, dining rooms, large verandas, bright and airy with spacious spaces and large bedrooms. BUILDING OVERVIEW The building consists of two 2-unit residences A. Ground floor residence - with two bedrooms. - large kitchen. - living room. - dining room. - verandas on the facade and outside the kitchen. - bathroom, shower and 2 toilets. - air conditioners. - solar and electric water heater. B. Upper floor residence - it consists of 3 levels, the first floor with the kitchen and the living rooms, the second floor with the bedrooms and the third floor with the attic. - with large open plan kitchen with dining area and sitting area fully equipped. - living room. - dining room. - toilet for guests. - with three 3 spacious bedrooms with large built-in cupboards. - the master bedroom has a wardrobe. - attic that functions as an office but can also be used as a 4th bedroom or playroom or storage room. - storage room with access from the attic. - four verandas, one outside the living room, one outside the kitchen and two outside the bedrooms. - solar and electric water heater. - air conditioning in all areas. - central heating with petrol. - hot water with the sun, electricity, central heating. - barbecue. - covered parking space. PROPERTY RETURN In the case of an Investor, the property can yield a return of at least 5.5% per year.
-
Technical inspection:HOME CHECKandreas.chrysos@hotmail.com+357 96 504 296
-
Legal inspection:CTA LAW FIRM C.T. Antoniou & Co LLCinfo@ctalaw.net+ 357 22 516 838
-
Technical inspection:SQUARE ARCHITECTSp.panayi@cytanet.com.cy+357 99 592 218
-
Legal inspection:M.PARASCHOU LAW Advocates & Legal Consultantsinfo@paraschou.com.cy+357 22 622 262
-
Technical inspection:HOMESURVinfo@homessurv.com+357 22 377 004
Σχετικές αγγελίες
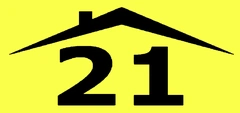





Έλεγχος για ενημερώσεις στα Αγαπημένα

-
This account has a verified association with E-mongolia
-
Verified since
-
Your ad will be marked as verified
-
Advertising will receive more attention and trust




