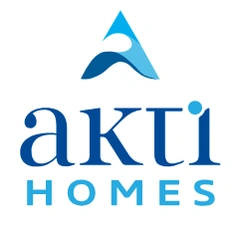5-bedroom detached house fоr sаle
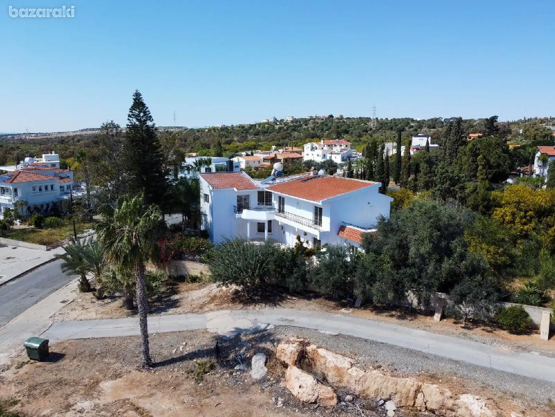
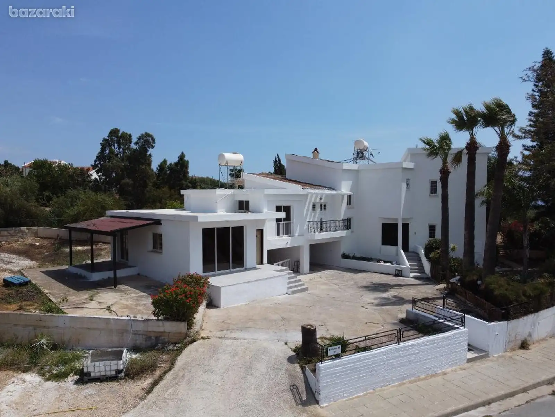
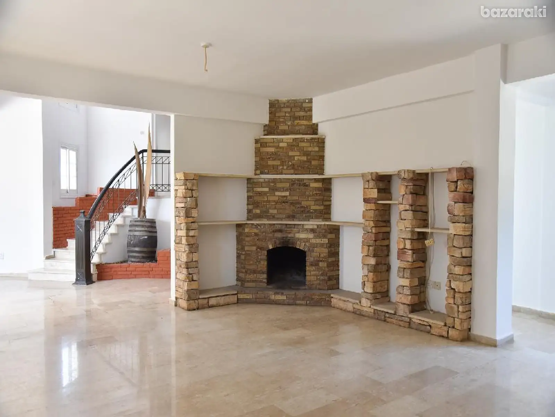
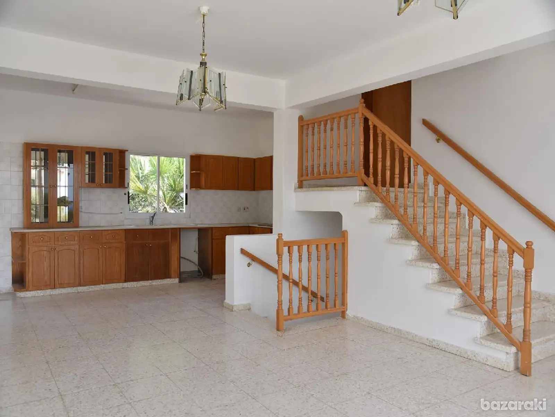
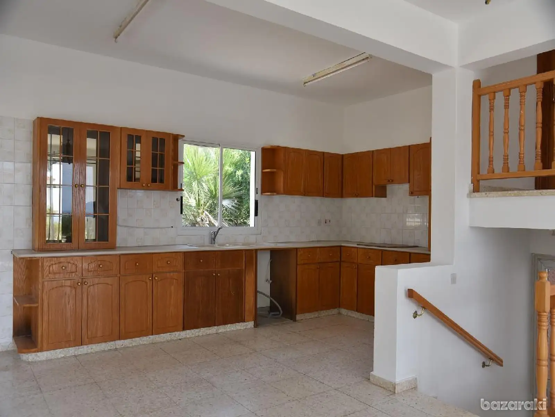
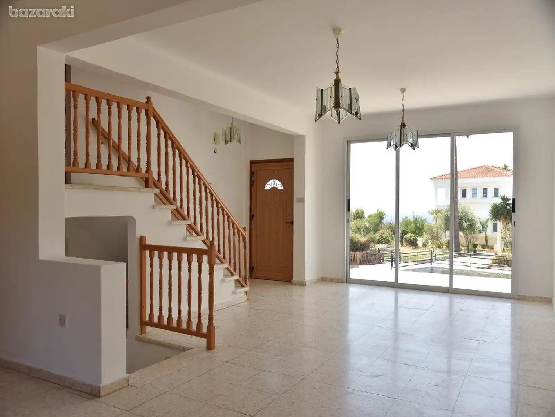
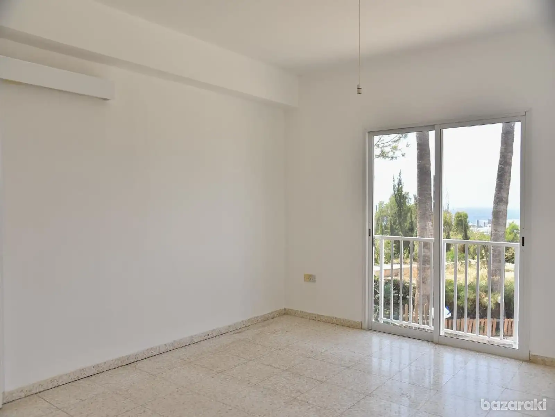
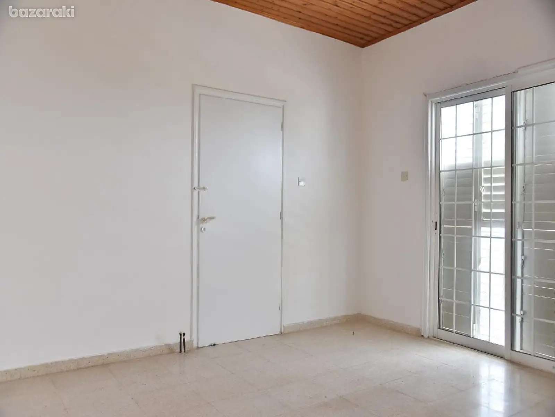
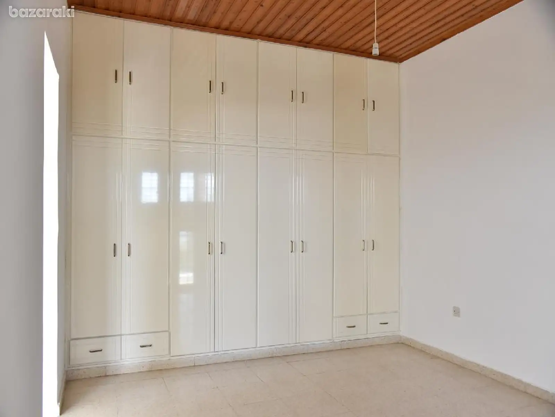
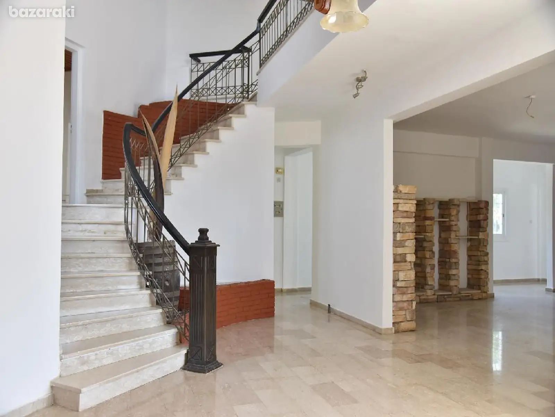
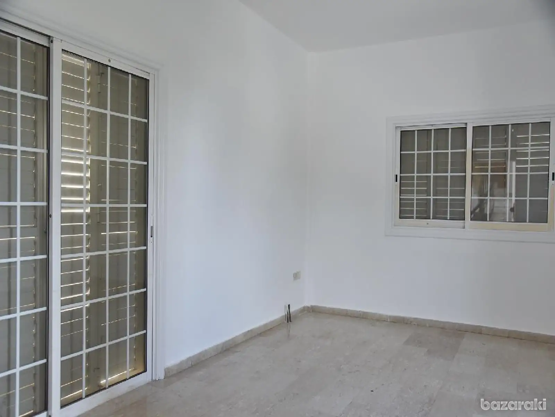
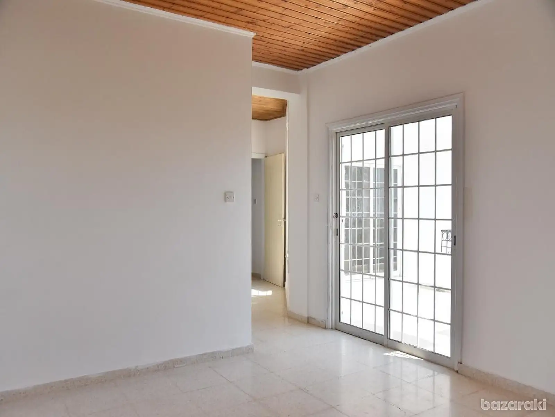

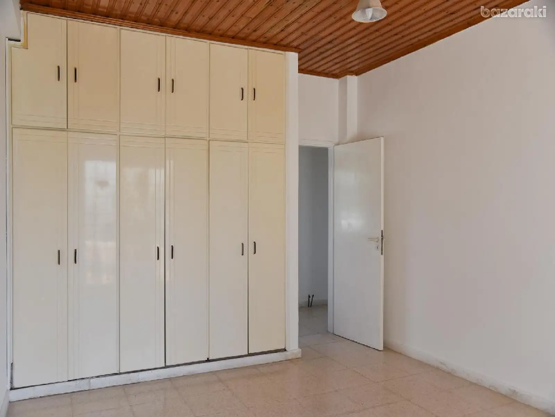
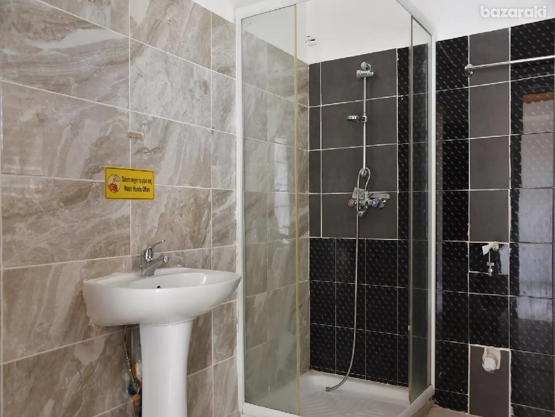

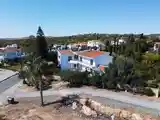
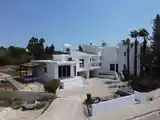
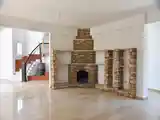

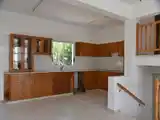
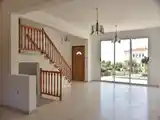
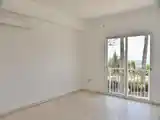
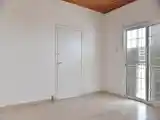
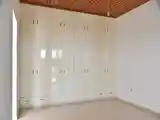
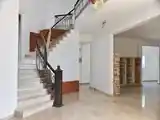
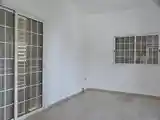
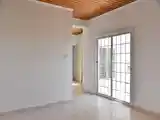
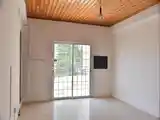
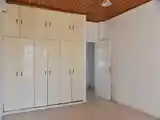
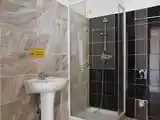
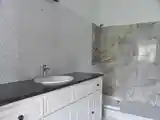
- Reference number: 184052
- Εμβαδόν ακινήτου: 376 m²
- Τύπος: Μονοκατοικία
- Χώρος Στάθμευσης: Καλυμμένο
- Κατάσταση: Μεταπώληση
- Εμβαδό οικοπέδου: 1167 m²
- Περιλαμβάνει: Κήπος, Τζάκι
- Έτος καταστευής: Παλαιότερο
- Διαδυκτιακή ξενάγηση: Όχι
- Κλιματιστικα: Οχι
- Ενεργειακή Απόδοση: N/A
- Υπνοδωμάτια: 5
- Square meter price: €1.170 /m²
- Μπάνια: 4
Λάβετε καλύτερες αποφάσεις με τη μέση τιμή, αναλυτικά στοιχεία
Κορυφαίες 10 παρόμοιες προσφορές κοντά σε αυτό το μέρος

Detached house in Ayia Napa, municipality of Famagusta District.
The property it is ideally situated close to a plethora of amenities and services such as schools, banks, supermarkets, shops etc. In addition, it has excellent access to the motorway, the center of Ayia Napa municipality and to the local beaches.
Within the parcel there is a two-storey building which has acquired all the necessary permits on the southern part and an auxiliary building/extension without permits on the northern part o the parcel. The parcel has an irregular shape and abuts a public registered road along the western boundary with a total road frontage of approximately 28 meters.
The house on the southern part of the parcel was built in circa 1990 and consists of a ground and the first floor. On the ground floor it consists of a living room, a dining room, a kitchen with a dining area, a small laundry room, one bedroom, a common bathroom with a WC and verandas. On the first floor it consist of three bedrooms (the one is an ensuite with a shower) and a common shower with a WC.
Externally, it has covered and uncovered verandas, a piloti area which is used as covered parking space.
The area of the interior spaces amounts to 288sqm (approximately), covered verandas 26sqm. uncovered verandas 43sqm. and piloti(covered parking area) amounts to 27sqm (approximately).
On the north part of the parcel there is an auxiliary building /extension was built in circa 1990 and consist on the ground floor of open space of sitting area with kitchen and verandas. On the upper floor consist of one bedroom, WC with bathroom and verandas.
The area of the interior spaces amounts to 88sqm (approximately), covered verandas 7sqm. and piloti(covered parking area) amounts to 32sqm (approximately).
The property has a separate title deed.
-
Technical inspection:SQUARE ARCHITECTSp.panayi@cytanet.com.cy+357 99 592 218
-
Legal inspection:M.PARASCHOU LAW Advocates & Legal Consultantsinfo@paraschou.com.cy+357 22 622 262
-
Technical inspection:HOME CHECKandreas.chrysos@hotmail.com+357 96 504 296
-
Legal inspection:CTA LAW FIRM C.T. Antoniou & Co LLCinfo@ctalaw.net+ 357 22 516 838
-
Technical inspection:HOMESURVinfo@homessurv.com+357 22 377 004
Σχετικές αγγελίες




Έλεγχος για ενημερώσεις στα Αγαπημένα

-
This account has a verified association with E-mongolia
-
Verified since
-
Your ad will be marked as verified
-
Advertising will receive more attention and trust


