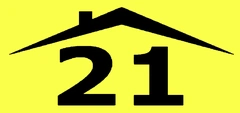6-bedroom detached house fоr sаle








- Εμβαδόν ακινήτου: 1000 m²
- Τύπος: Μονοκατοικία
- Χώρος Στάθμευσης: Καλυμμένο
- Κατάσταση: Μεταπώληση
- Εμβαδό οικοπέδου: 2992 m²
- Περιλαμβάνει: Πισίνα, Κήπος, Ασανσέρ, Συναγερμός, Τζάκι, Βεράντα, Playroom, Σοφίτα, Αποθήκη
- Διαδυκτιακή ξενάγηση: Ναι
- Κλιματιστικα: Σε όλα τα δωμάτια
- Ενεργειακή Απόδοση: Β
- Υπνοδωμάτια: 6
- Square meter price: €4.500 /m²
- Μπάνια: 5 και άνω
This fantastic property have been designed by a famous Italian architect. The house have been designed with careful consideration of the context, both in form and materiality, as well as a timeless architect rooted in the local vernacular.
The landscape has been designed by one of the oldest and most prestigious landscape architects in Europe, the Paghera group. The challenge was to blend the house in an ascending, contoured landscape whilst embracing the green scape and hardscape of the endogenous Cypriot habitat. The property is articulated together around a central swimming pool zone binding naturally into the surroundings.
The materials used externally are a light stucco lace with a pastel beige colour palette that blends into it’s surroundings. This is coupled by a beige local stone from the village of Pahna, thick cavity walls (640mm) with inset window frames, and hand struck white concrete columns. Internally the detailed joinery fittings have been designed and manufactured by Calpusera and Lualdi doors in Italy. Marble floor finishes (20mm) adorn the ground floor throughout, and high-quality parquet flooring predominantly on the upper levels.
Description:
Facilities
There are a wide number of facilities within the property
these include:
- Pool (8 x 15m)
- Pool house
- Sauna
- BBQ zones (4 no.)
- Games rooms
- Entertainment zones
- Safe room
- Refrigerator room
- Wine cellar
- Secure underground car parking
- Gated community
- Secure perimeter boundary high walls
- CCTV cameras
- Laundry rooms
- Underfloor heating throughout
- Lightning rods
- Water drilling water supply
- Underground electricity provision
- High KW allowance
- LED lighting
Plot Size
The combined plot size covering is 2992 sq.m approx. There is another 1100 sq.m approx. plot next to the complex where can be used.(not in the price)
House AREAS*
B1: 326 sq.m
GF: 259 sq.m
FF: 239 sq.m
ATTIC: 120 sq.m
POOL HOUSE: 24 sq.m
MAID ACCOM.: 32 sq.m
TOTAL: 1,000 sq.m approx.
*Areas includes garage spaces.
Reg. No.:770 - 400/E
-
Technical inspection:HOME CHECKandreas.chrysos@hotmail.com+357 96 504 296
-
Legal inspection:CTA LAW FIRM C.T. Antoniou & Co LLCinfo@ctalaw.net+ 357 22 516 838
-
Technical inspection:HOMESURVinfo@homessurv.com+357 22 377 004
-
Legal inspection:M.PARASCHOU LAW Advocates & Legal Consultantsinfo@paraschou.com.cy+357 22 622 262
-
Technical inspection:SQUARE ARCHITECTSp.panayi@cytanet.com.cy+357 22 875 353
Σχετικές αγγελίες





Έλεγχος για ενημερώσεις στα Αγαπημένα





